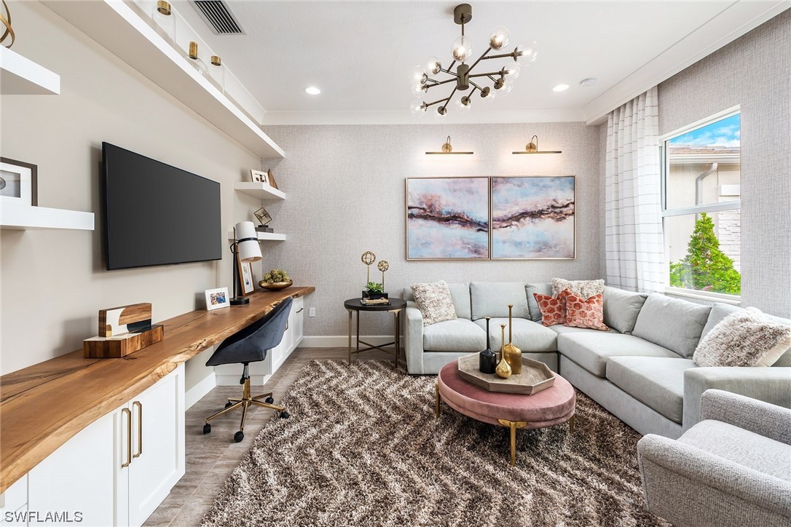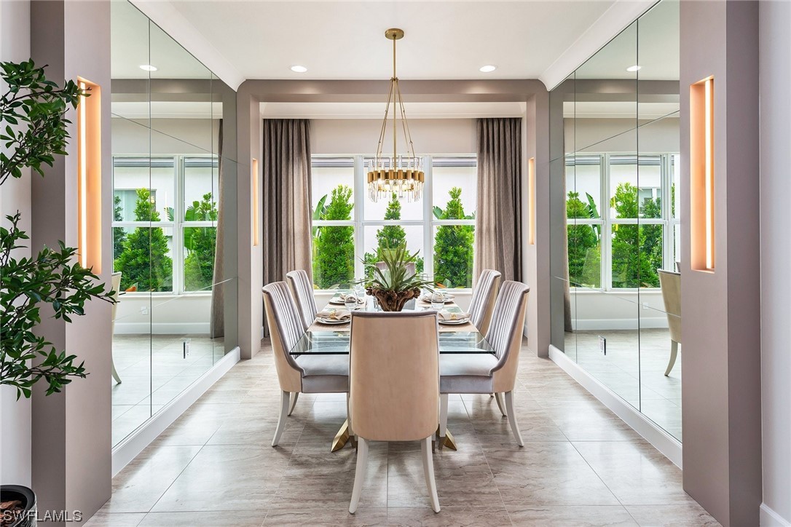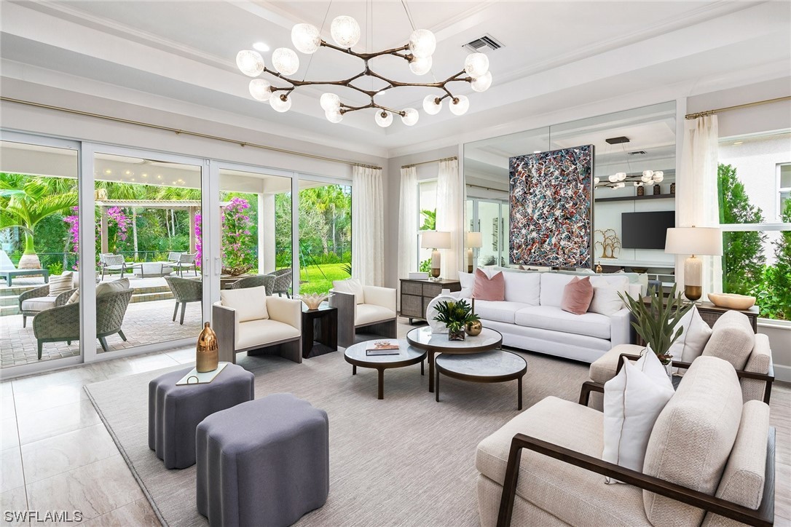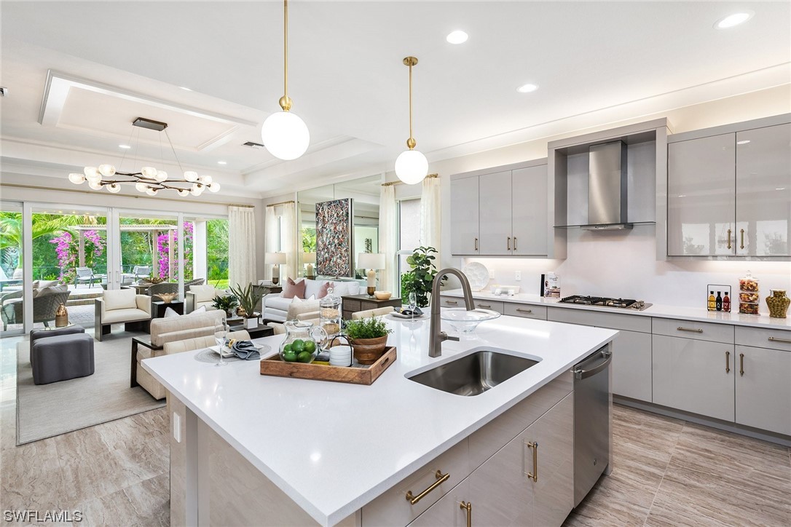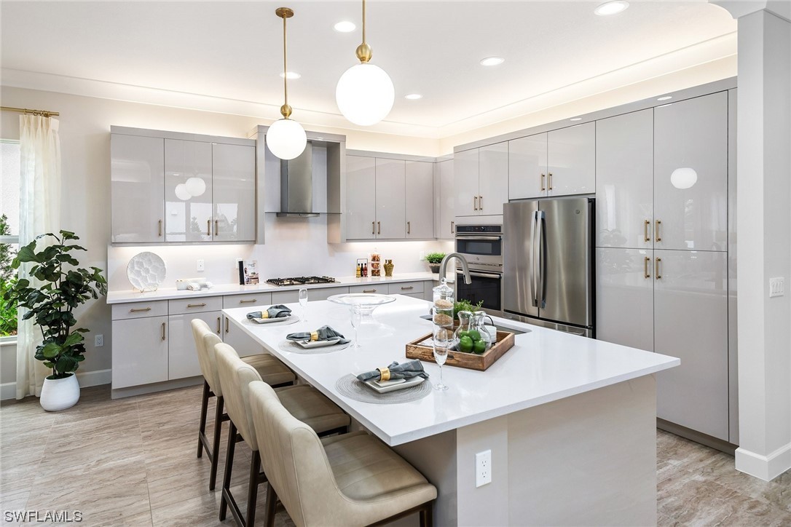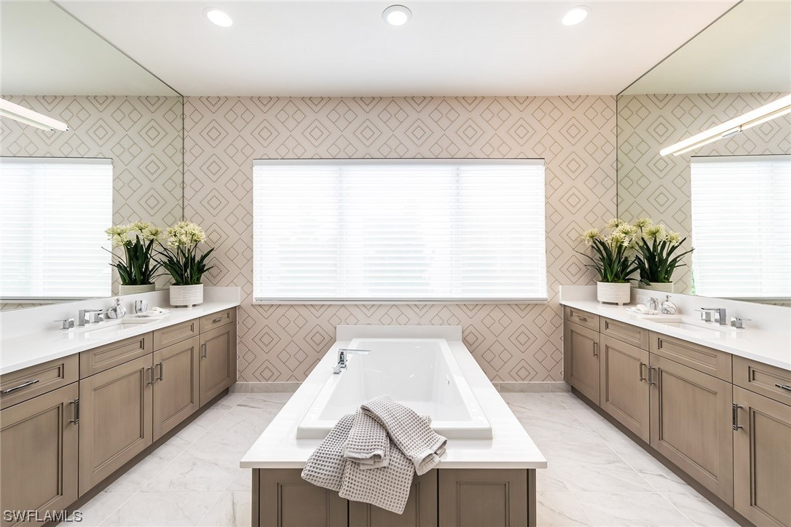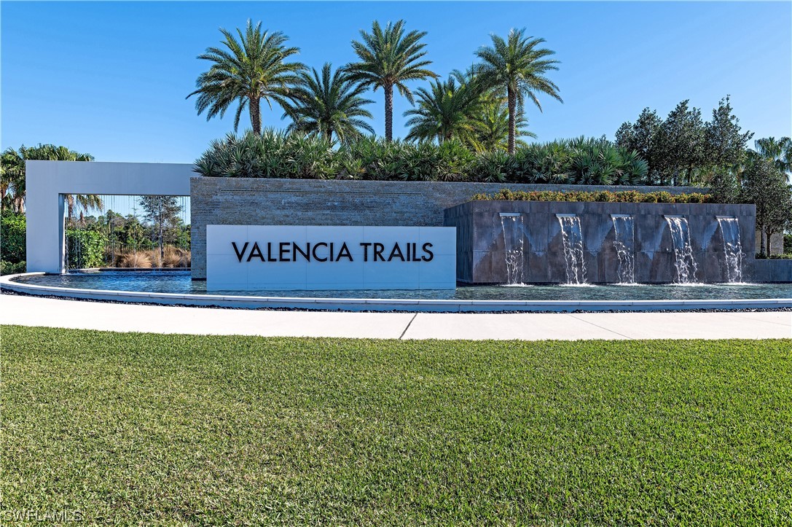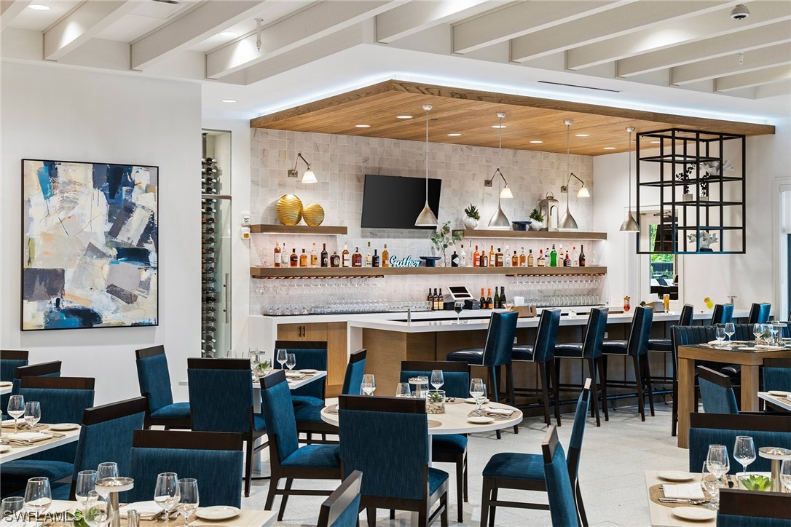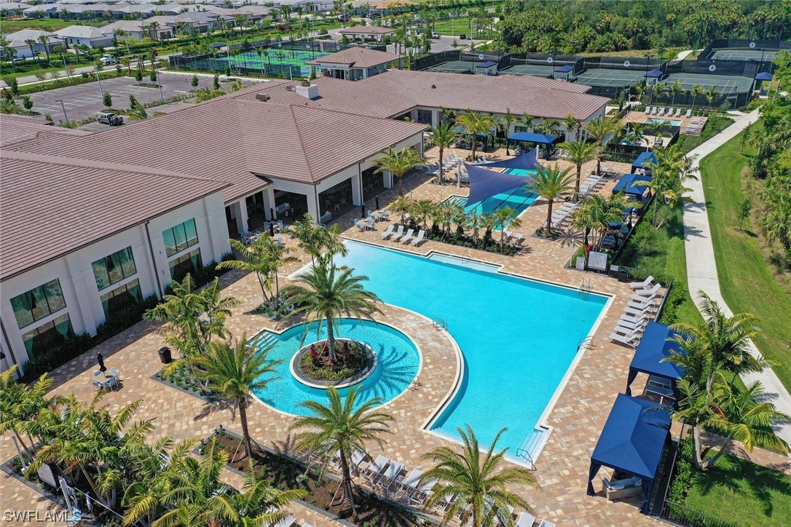
12279 Lotus Avenue
Naples Fl 34120
2 Beds, 2 Full baths, 1 Half baths, 2469 Sq. Ft. $1,140,900
Would you like more information?
New Construction projected for Oct/Nov 2024 delivery. Located in Valencia Trails by GL Homes, Naples 55+ resort lifestyle included community featuring gas appliances. Live every day like you're on vacation with 43,000 sq. ft. clubhouse offering exceptional amenities & dynamic calendar of events. Amenities include restaurant, poolside bar, resort pool, lap pool, resistance pool, hot tub, tennis, pickleball, bocce, dog park, social hall, fitness center, sports lounge, card rooms, cooking studio, spa, arts & crafts. The vacation feeling extends to this Sanddollar floor plan home as you lounge in the warm sun next to your sparkling pool with lake view. Entertaining is easy with an extended covered lanai prepped for a summer kitchen. The open floor plan provides a convenient flow between the spacious great room, formal dining & kitchen. Gourmet kitchen with large center island, upgraded cabinets, quartz counters, accent lighting & vented hood. A master suite with 2 walk-in closets & spa-like bath. The 2nd bed has walk-in closet & ensuite bath. Impact windows/doors, a tankless water heater & pre-plumb laundry sink are great additional features. Price subject to increase without notice.
12279 Lotus Avenue
Naples Fl 34120
$1,140,900
- Collier County
- Date updated: 04/27/2024
Features
| Beds: | 2 |
| Baths: | 2 Full 1 Half |
| Lot Size: | 0.19 acres |
| Lot #: | 711 |
| Lot Description: |
|
| Year Built: | 2024 |
| Parking: |
|
| Air Conditioning: |
|
| Pool: |
|
| Roof: |
|
| Property Type: | Residential |
| Interior: |
|
| Construction: |
|
| Subdivision: |
|
| Amenities: |
|
| Taxes: | $538 |
FGCMLS #224004753 | |
Listing Courtesy Of: Nicola Wakelin, John R Wood Properties
The MLS listing data sources are listed below. The MLS listing information is provided exclusively for consumer's personal, non-commercial use, that it may not be used for any purpose other than to identify prospective properties consumers may be interested in purchasing, and that the data is deemed reliable but is not guaranteed accurate by the MLS.
Properties marked with the FGCMLS are provided courtesy of The Florida Gulf Coast Multiple Listing Service, Inc.
Properties marked with the SANCAP are provided courtesy of Sanibel & Captiva Islands Association of REALTORS®, Inc.
